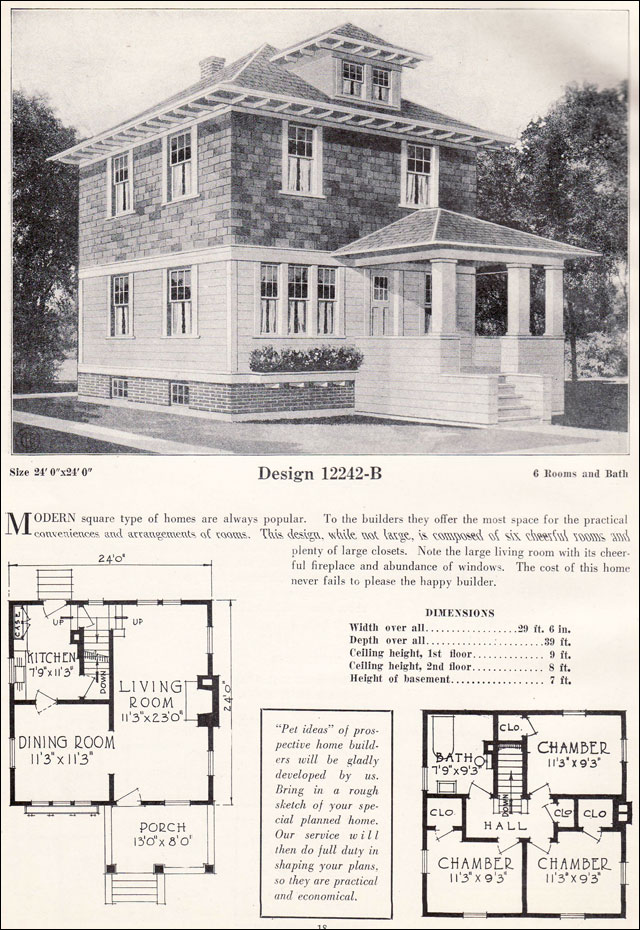c. 1923
- 10554-B
- 11939-B
- 12210-B
- 12242-B
- 12322-B
- 12333-B
- 12442-B
- 12528-B
- 12543-B
- 12544-B
- 12575-B
- 12588-B
- 12649-B
- 12651-B
- 12674-B
- 12679-B
- 12681-B
- 12694-B
- 12848-B
- 12852-B
- 14024-B
Bibliography
Design 12242-B
c. 1923 C. L. Bowes Co.
Bowes offered a variety of Foursquare house plans including this 24 foot square with 3 bedrooms and one bath. On the main floor a large living room occupies half the pland with the kitchen and dining room in each of the remaining quarters. Because of a pass through stairway to the second floor at the rear of the house, it has a circular floor plan. It's shown with decorative brackets under the broad eaves which makes it a more "artistic" than Prairie Box type.

© 2008–2015 — Antique Home Style
Books, ETC.
