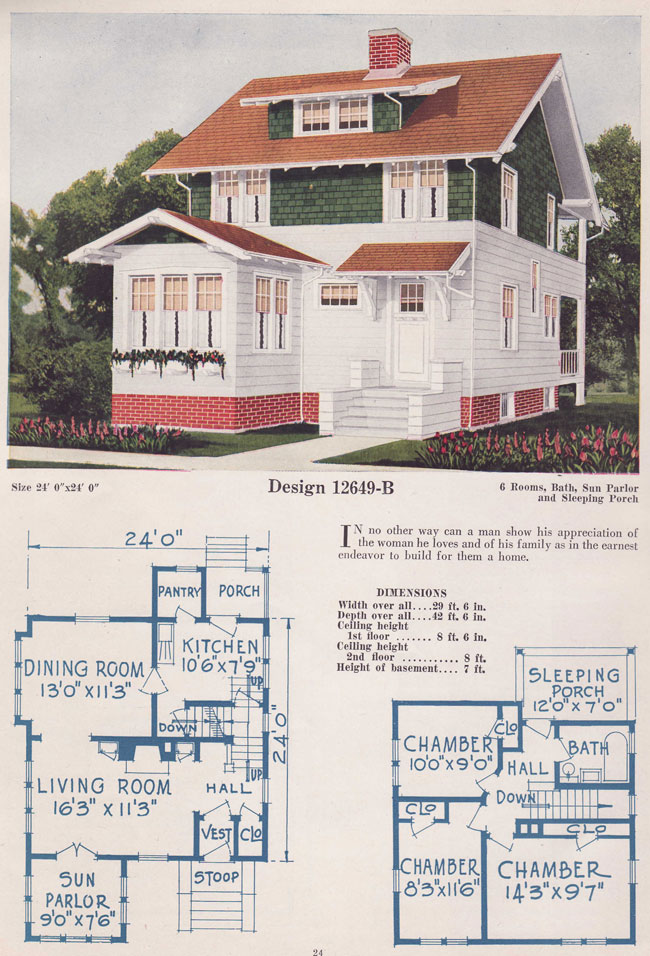1925
- 12638-B
- 12649-B
- 12849-B
- 14002-B
- 14025-B
- 14057-B
- 14060-B
- 14098-B
- 14128-B
- 14129-B
- 14134-B
- 14140-B
- 14141-B
- 14169-B
- 14190-B
Bibliography
Design 12649-B
1925 C. L. Bowes Co.
This bungalow plan is more eclectic in style than many. It borrows from the more traditional floor plan in its entry, vestibule, and entry hall. The exposed raft tails and split lapped and shingle siding attest to its bungalow roots. It's a modern home in its sun parlor and sleeping porch, both thought to confer abundant health benefits in fresh air and ample light. In less than 1200 sq. feet this home offers three bedrooms, and a bath, and a walk-in pantry.

© 2008–2015 — Antique Home Style
Books, ETC.
