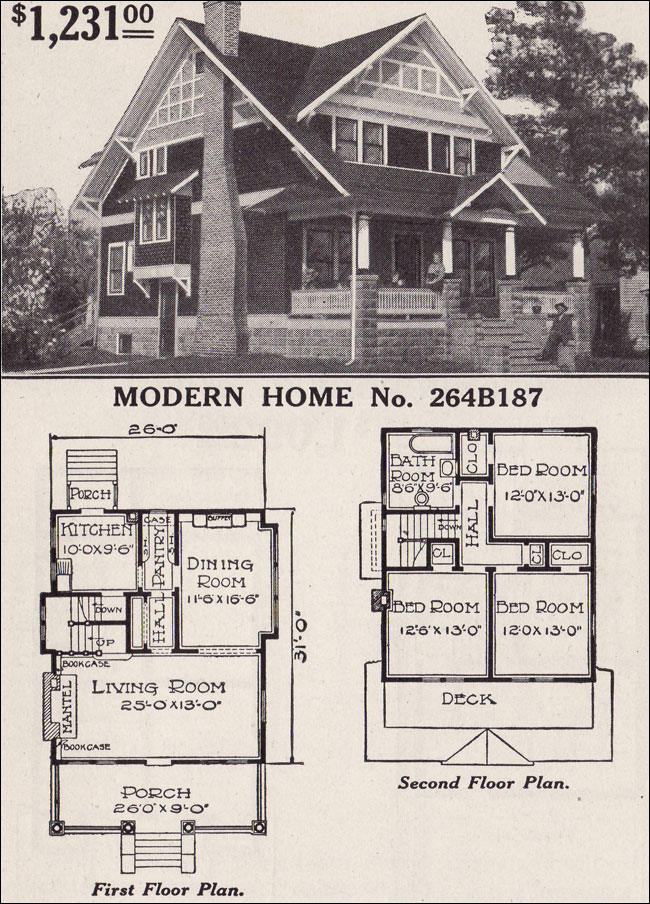1916
- No. 264B102
- No. 264B110
- No. 264B145
- No. 264B148
- No. 264B155
- No. 264B164
- No. 264B179
- No. 264B180
- No. 264B187
- No. 264B191
- No. 264B199
- No. 264B206
- No. 264B208
- No. 264B215
- No. 264B226
- No. 264B233
- No. 264B234
- No. 264B240
- No. 264B244
- No. 264B250
Bibliography
Modern Home No. 264B187
1916 Sears Roebuck Modern Homes
Two full floors make No. 264B187 an uncommonly large bungalow, suitable for the average family in 1916. Three bedrooms and a bath make up the upper floor, while the requisite living spaces occupy the main floor. The room flow is uncommonly convenient with a central hall connecting the rooms on the main floor instead of the more common circular floor plan. Renamed the Sherburne in later catalogs, it was offered from 1913 to at least 1923.

© 2008–2015 — Antique Home Style
Books, ETC.
