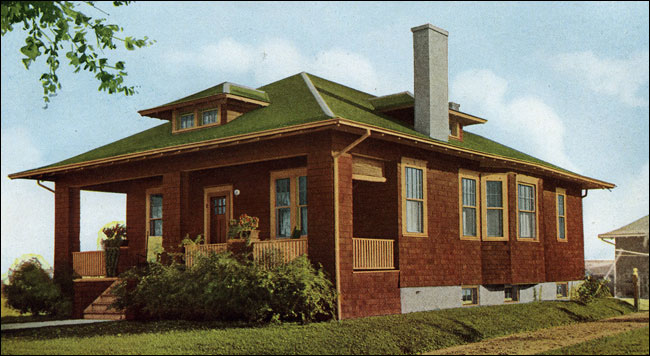1916
- Arlington
- Browning-B
- Doublyn
- Drexel
- Fortunate
- Gordon
- Imperial
- MaCherie
- Manse & Manseigneur
- Montrose
- Mystic
- Rembrandt
- Richelieu
- Sentinel
- Sterlyn
- Straitway
- Stratford-B
- Tarleton
- Waldemar
- Winsom
- Worthington
Bibliography
The Winsom
1916 Sterling System Homes
 This
classic cottage bungalow plan offers the home owner the large porch, hipped
roof, and low slung profile seen in the Prairie School designs. The Winsom
plan is one of Sterling's more modern plans with a central hall leading
to two of the three bedrooms.
This
classic cottage bungalow plan offers the home owner the large porch, hipped
roof, and low slung profile seen in the Prairie School designs. The Winsom
plan is one of Sterling's more modern plans with a central hall leading
to two of the three bedrooms.
 Though
modest in size and style, it was a respectable 1064 sq. ft. affording a
small family both shared and private space.
Though
modest in size and style, it was a respectable 1064 sq. ft. affording a
small family both shared and private space.
The cost to purchase this home was $1044 or 50% down and payments for two years at $22.84 a month.
Given that the average income in 1915 was about $600 a year, such a home was well within the means of any buyer with a lot and the energy to build it.
© 2008–2015 — Antique Home Style
Books, ETC.
