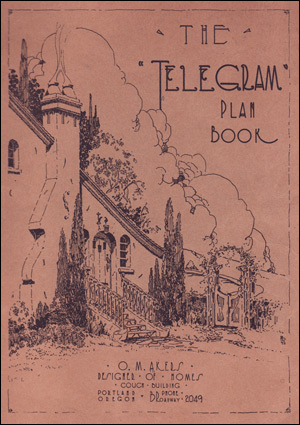- No. 336R
- No. 421
- No. 433
- No. 452
- No. 480
- No. 532
- No. 536
- No. 541
- No. 552
- No. 567
- No. 618
- No. 619
- No. 675
- No. 698
- No. 711
Bibliography
The Telegram Plan Book
1920s Small House Plans of Portland, Oregon

This small collection of vintage house plans was published by the Portland Telegram in 1924, one of Portland's several newspapers active in the first few decades of the 20th century. The plans shown in the book, designed by O. M. Akers, are typical of the second half of the 1920s and include bungalows, English Revivals, and Colonial-style homes.
Twelve of Akers' buildings are on the Portland Historic Resources Cultural Inventory and include seven apartment buildings, four single family residences, and one grocery. He is also listed as the architect of ten residences on the City of Portland's landmarks inventory.
About Ora Mabin Akers, Architect
Little is known about O. M. Akers. Born Ora Mabin Akers in Illinois in 1879 to Reuben and Josephine (Nicholson) Akers, he was the oldest of three children. (His younger brother Milton was trained as a teacher and eventually went on to teach at George Washington University in Maryland.)
In 1900, Akers was a twenty-year-old school teacher living at home in Homer, Illinois with his parents. In 1904, he married Bertha J. Long in Champaign County, Illinois. Together, they had one son, Robert Louis, who was born in 1913. Bertha vanished from the record so presumably she died shortly after Robert's birth.
The years from 1900 to 1920 are void of career information but a few of the barest outlines of his life are visible. There is evidence to suggest a working sojourn in Canada, which would account for the lack of a WWI Draft record. His arrival back in the US is documented through the Port of Eastport, Idaho in 1919. His wife, Jane is noted, but his son, Robert, is not. However, according to the 1920 Census, he and his second wife Jane lived on Portland's East Side in a boarding house with Robert.

In the 1920 Census, his occupation was as a draftsman for a construction company. Though his formal training is not documented, it was not uncommon for architects to earn their chops while working as an apprentice or draftsman. It's equally possible that he studied out of the country for some years ... possibly in Canada, or like many of his peers, in England and Europe.
The National Register of Historic Places nomination form for the Raymond and Catherine Fisher House (built in 1929 and located at 1625 NE Marine Drive in Portland) contains a brief biography. Akers was Vice President of Home Builders' Securities in 1920, but began offering design and drafting services in 1923. From 1924 to 1929, he conducted business as an architect. (It might be assumed that this small pamphlet provided him some visibility in Portland's burgeoning residential construction market.) It notes Akers closed his architectural practice in 1929 and became manager of the Portland Home Modernizing Bureau, which was later bought by Rowell Lumber Company. Akers remained with the company for several years until the Home Repairs Division of Rowell went out of business.
 In the 1930 census, he listed his occupation as an architect. (Gratifyingly
the trajectory of his life is confirmed by the presence of his mother,
Josephine, who is living with them at their home on East
24th Street).
He and Jane vanish from the Portland City Directories after 1933. O. M.
Akers died in Riverside, California in 1965.
In the 1930 census, he listed his occupation as an architect. (Gratifyingly
the trajectory of his life is confirmed by the presence of his mother,
Josephine, who is living with them at their home on East
24th Street).
He and Jane vanish from the Portland City Directories after 1933. O. M.
Akers died in Riverside, California in 1965.
Akers' Style
Though Akers appears to have created relatively traditional Colonial and English Revival designs in Portland (once called the Boston of the West), it's obvious from the image at the left, that Akers' heart was in the appealing, but slightly less common Spanish Revival style. This living room is very distinctive for the coved ceiling and deft Spanish influence seen in the rounded fireplace.
When designing larger buildings, such as apartment buildings, Akers invariably favored Spanish Revival.
Sources
- 1900, 1920, and 1930 US Censuses.
- 1916 Canada Census of Manitoba, Saskatchewan, and Alberta.
- Social Security Death Records. DOD Jan 20, 1965, Riverside, CA.
- Champaign/Urbana Birth Records. (Ruben and Josephine (Nicholson) Akers. DOB Dec 1879 (A 1 122.0 1574 Akers, Ora Mabin M 23 Dec 1879 Homer Tp Akers, Reuben R. Illinois Nicholson, Josephine Illinois).
- California Death Index.
- Portland City Directories.
- National Register Nomination Application for the Raymond and Catherine Fisher House.
© 2008–2015 — Antique Home Style
Books, ETC.
