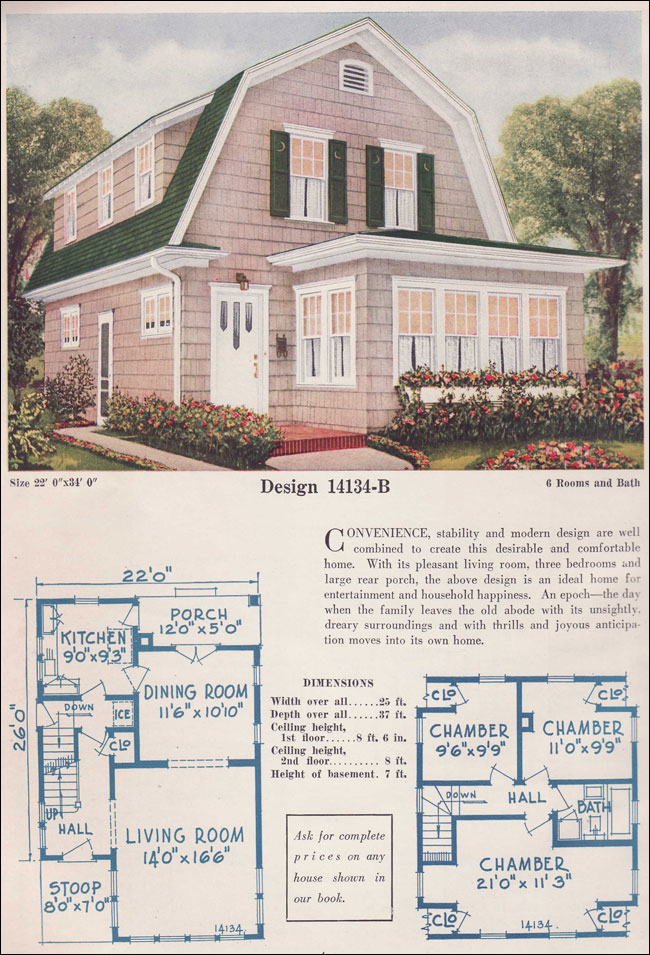1925
- 12638-B
- 12649-B
- 12849-B
- 14002-B
- 14025-B
- 14057-B
- 14060-B
- 14098-B
- 14128-B
- 14129-B
- 14134-B
- 14140-B
- 14141-B
- 14169-B
- 14190-B
Bibliography
Design 14134-B
1925 C. L. Bowes Co.
This Dutch Colonial home has a more formal floor plan than many of its bungalow contemporaries. The separate entry, which had fallen out of favor more than 20 years previously with the demise of the Queen Anne, is again in style. Though quite small, this plan packs a lot into its small footprint with three bedrooms and bath upstairs and a medium size livingroom with sun porch incorporated. The large "master" bedroom was particularly well sized for a house of this type.

© 2008–2015 — Antique Home Style
Books, ETC.
