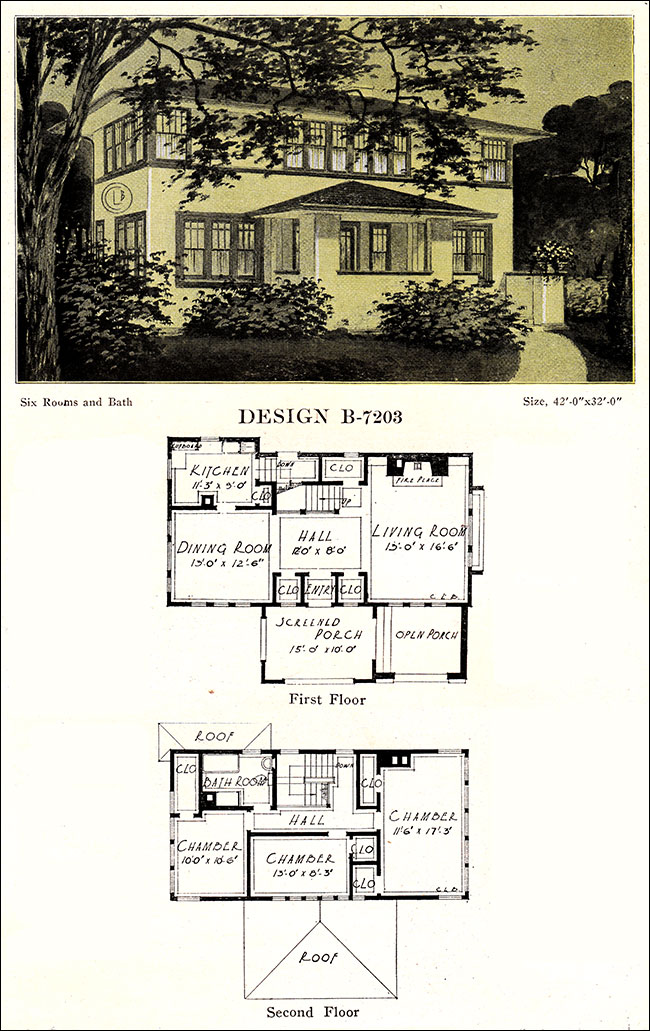- B-7017
- B-7121
- B-7131
- B-7157
- B-7163
- B-7175
- B-7177
- B-7181
- B-7199
- B-7203
- B-7259
- B-7289
- B-7329
- B-7365
- B-7401
- B-7455
- B-7467
- B-7473
- B-7479
- B-7489
Bibliography
Design B-7203
1918 American Modern Homes by the C. L. Bowes Co.
Like many Prairie style house plans, this Bowes design has the ribbons of windows, clean lines, and flattened hip roof one expects to see. The emphasis is horizontality. Inside, this 3-bedroom, 1-bath house could easily be a Colonial Revival with its symmetrical layout. It opens into a large reception hall with the living room on one side and kitchen/utility and dining rooms on the other. Upstairs the bedrooms are fairly large with a logically placed bathroom and three bedrooms.

© 2008–2015 — Antique Home Style
Books, ETC.
